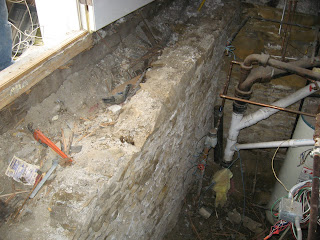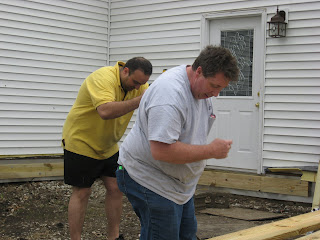Sunday, April 20, 2008
Sunday, April 06, 2008
We are one step closer!
Well, folks, we have completely gutted the downstairs floor. We have replaced all of the joists, wiring, plumbing, leveled the floors, added cable, internet capabilities, added a new bath, walk in closet complete with builtins, relocated and replaced the stairs. We will have pictures of our new spindles and handrails soon. We have a bedroom upstairs to remodel (take out the plumbing from the old bathroom (which has already been "unplumbed" from the rest of our plumbing system and return this room to a bedroom), we are relocating the bathroom upstairs, adding a laundry room, and then our final room will be another smaller bedroom. We only have two more rooms upstairs to gut as everything else has been gutted and we have the plumbing already stubbed in place for the laundry room and new bath upstairs. When these things are done, we move outside....yeah!
Kitchen, finally!
Our son in law Mike Abazid in the basement

This is the ceiling...the plumbing that use to be upstairs

Our future son in law, Trevor Overbaugh

Trevor on his day off

Mike in the basement

This is the kitchen ceiling -- upstairs bathroom which will be remodeled and turned back into a bedroom (later). We won't be able to do the ceiling until we are ready to remodel the bed/bath upstairs because we have to raise the ceiling/floor about a foot....yeah, tell me about it.

No, this isn't all of the trash, but just to give you an idea..

This is our limestone foundation....I don't think it's going anywhere anytime soon.

Again, looking into the basement from the kitchen (which happens to be missing the floor at the moment)

David Pierce (a.k.a. thehousethatdaverebuilt)

David standing on limestone foundation

Mike

Trevor

This is where the icebox will eventually go

We closed off the rest of the house with sheetrock....what a difference!

This is the original floor....under three other layers


Trevor

Do not try this at home!

Basement view again

Sorry for the video....it's sideways.

This is the ceiling...the plumbing that use to be upstairs

Our future son in law, Trevor Overbaugh

Trevor on his day off

Mike in the basement

This is the kitchen ceiling -- upstairs bathroom which will be remodeled and turned back into a bedroom (later). We won't be able to do the ceiling until we are ready to remodel the bed/bath upstairs because we have to raise the ceiling/floor about a foot....yeah, tell me about it.

No, this isn't all of the trash, but just to give you an idea..

This is our limestone foundation....I don't think it's going anywhere anytime soon.

Again, looking into the basement from the kitchen (which happens to be missing the floor at the moment)

David Pierce (a.k.a. thehousethatdaverebuilt)

David standing on limestone foundation

Mike

Trevor

This is where the icebox will eventually go

We closed off the rest of the house with sheetrock....what a difference!

This is the original floor....under three other layers


Trevor

Do not try this at home!

Basement view again

Sorry for the video....it's sideways.









