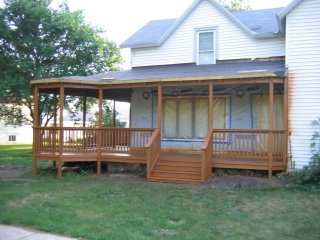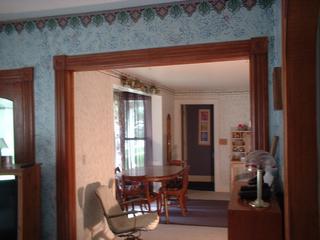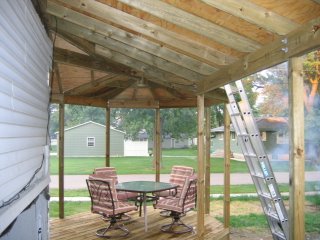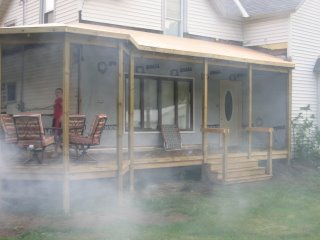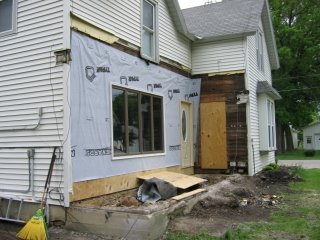New Octagon Upstairs

Well, it's not in yet, but it's on order. I'm hoping it will make it here in time to get installed in two weeks when SuperDave is home. Anyhow, I had to post the pic! The window that this puppy will replace is from the 19th century....I'm sure, it must be! It has a single pane of glass and may as well not be there at all. It lets in so much heat....you cannot imagine. Anyhow, the plan is to get it out and replaced and hopefully cool things off upstairs. The guy that makes these is remarkable. If you are looking for a leaded glass octagon, he's your guy. TALeadedglass.com. Lots to choose from and price is very very reasonable. If you buy the older lead glass windows...the vintage ones that are being sold on ebay, well, they only last about 100 years, so by the time you buy the vintage leaded glass, you will probably have problems with it and have to have it releaded and by the time you do all of that, you may as well have bought a new one. With a new shelf life, y'know? I agree that the craftsmanship was phenomenal and if you are into all that era stuff, then go for it. I like my vintage house just fine, but I'm going to love it when it is completely done, modernized and salvaged from the boom truck. When it once again becomes a functioning house in this high tech world that we live in......complete with all the bells and whistles. I know there are some die-hards out there, but to each his own. Personally, I don't want to remodel a kitchen to make it look vintage, but to bring it into the "real world" of things and have all the modern conveniences that my husband is willing to install....he he he...can we say DISHWASHER?





